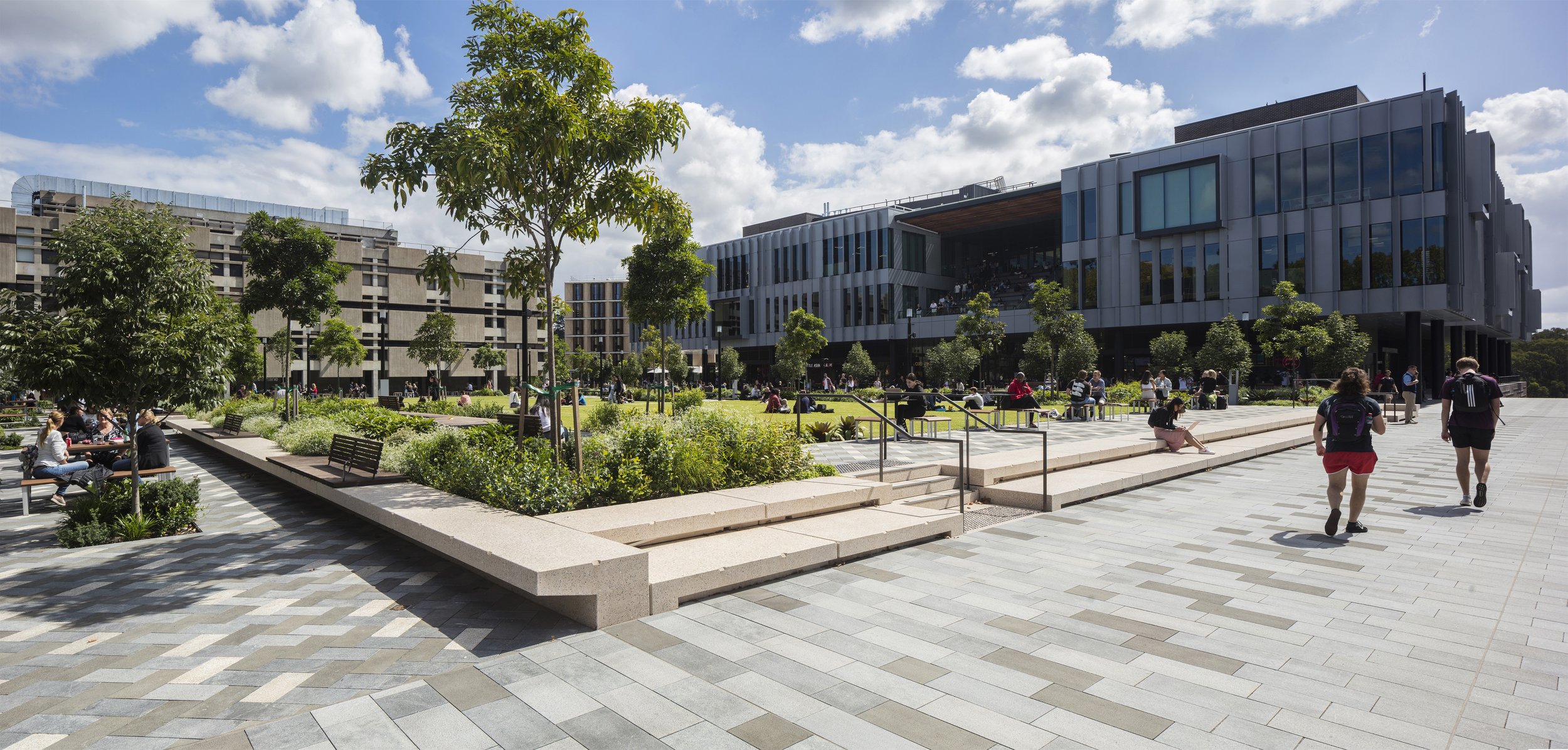
Central Courtyard Building
MACQUARIE UNIVERSITY
Comprising 5 buildings (3 new and two refurbished) and the surrounding landscape, the Central Courtyard redevelopment was the University’s largest and most transformative project in 54 years. Detailed planning commenced in 2014 and the buildings were designed and built to 5 Star Green Star Rating and fully funded by one of the University’s Award-winning Sustainability Bonds. Construction commenced in 2019 and was completed in 2021.
Designed by award-winning design studio Architectus, the new buildings serve a variety of functions and deliver modernised social and educational infrastructure. These include in 1 Central Courtyard the Graduation Hall, 24 active learning rooms and adjoining informal learning spaces, a food hall and terrace incorporating 12 food and beverage outlets and the famous UBar; 342 bedroom self-managed student accommodation; the refurbished Lincoln Building used by the Higher Degree Research Office and Research Services, and the redesigned outdoor Central Courtyard and re-landscaped Mars Creek natural open parkland.
“The Central Courtyard is a place where life-long memories at Macquarie University will be made. Redevelopment of this precinct stayed true to its original purpose of a meeting place that brings together the campus community, but also introduces a fresh, modern ambience for future generations of students, staff and visitors.”
- Professor S. Bruce Dowton, Macquarie University Vice-Chancellor
Consultants and contractors Involved
Architectus: principal and lead consultant architect
Aspect Studios: Landscape
Arup: Engineering and Environment
FDC Construction NSW Pty Ltd: Main Contractor
Place Partners: Place Making and community engagement.
Awards
2022 Property Council Australia National Finalist for Best Public Building
2021 MBA (NSW) – Winner, Tertiary Building over $200m
2021 MBA (NSW) – Winner, Best Use of Timber – Graduation Hall

Photo: Brett Boardman
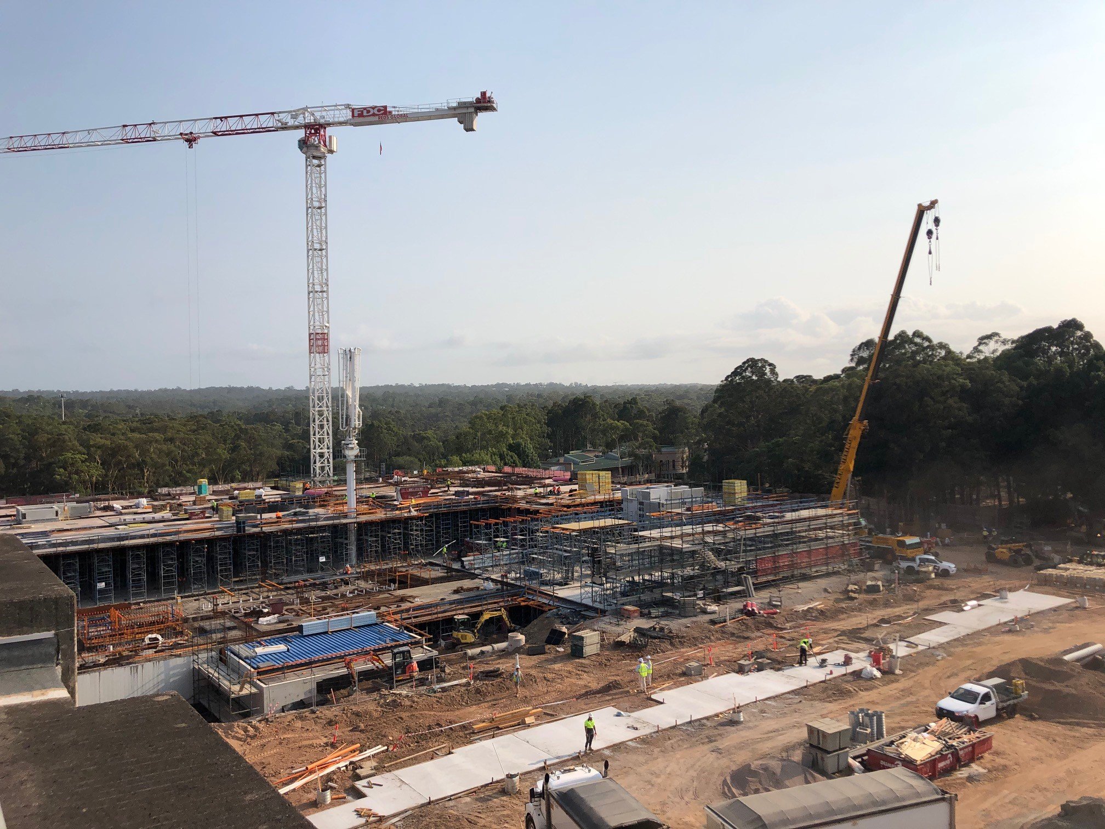


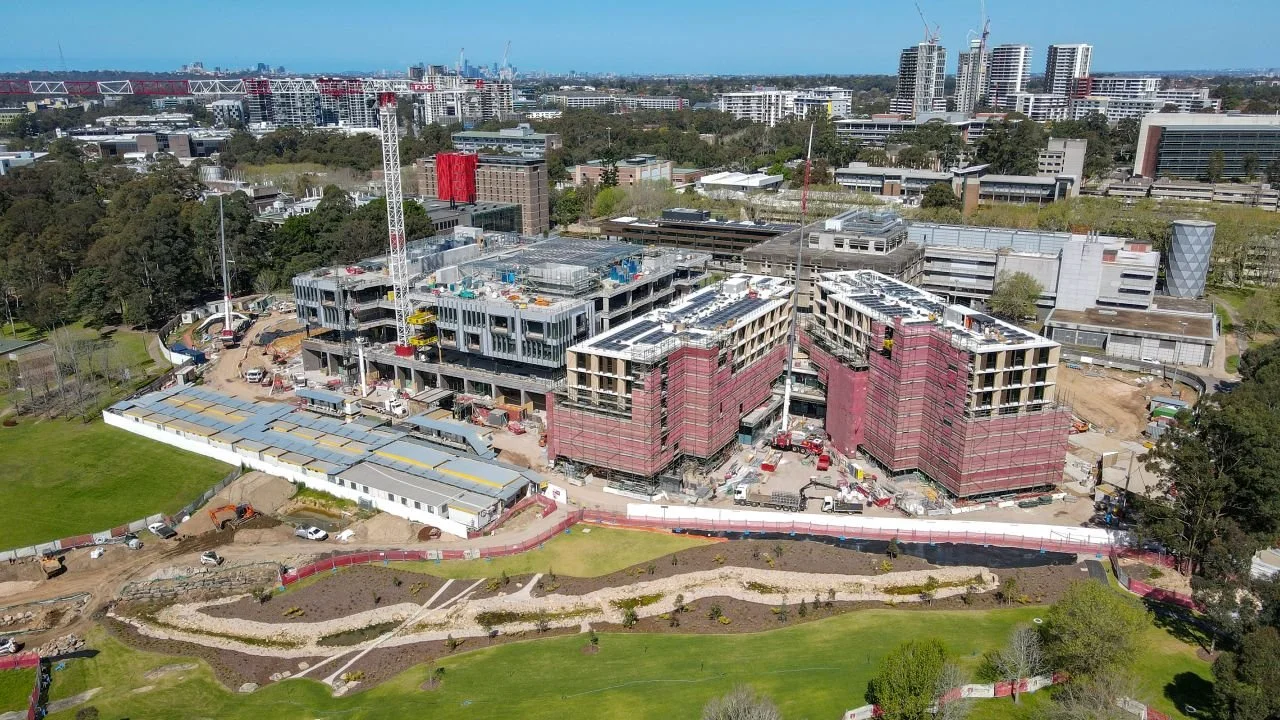


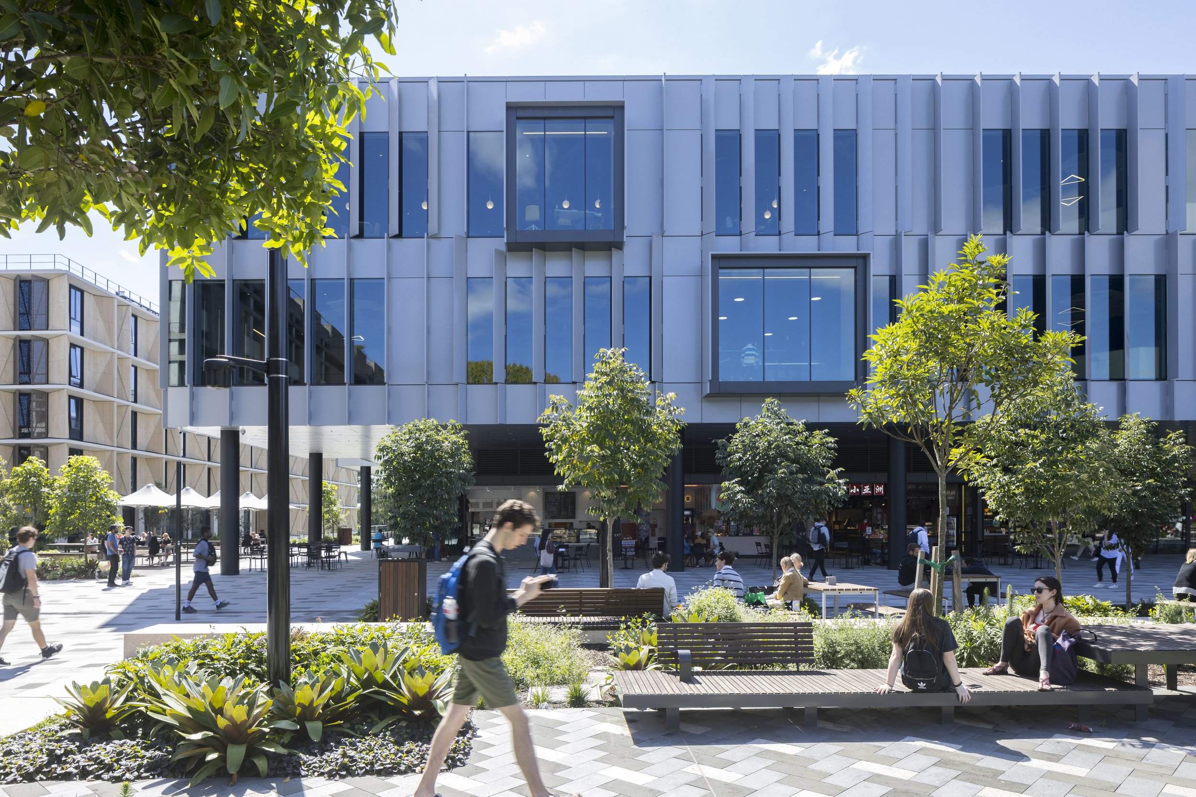
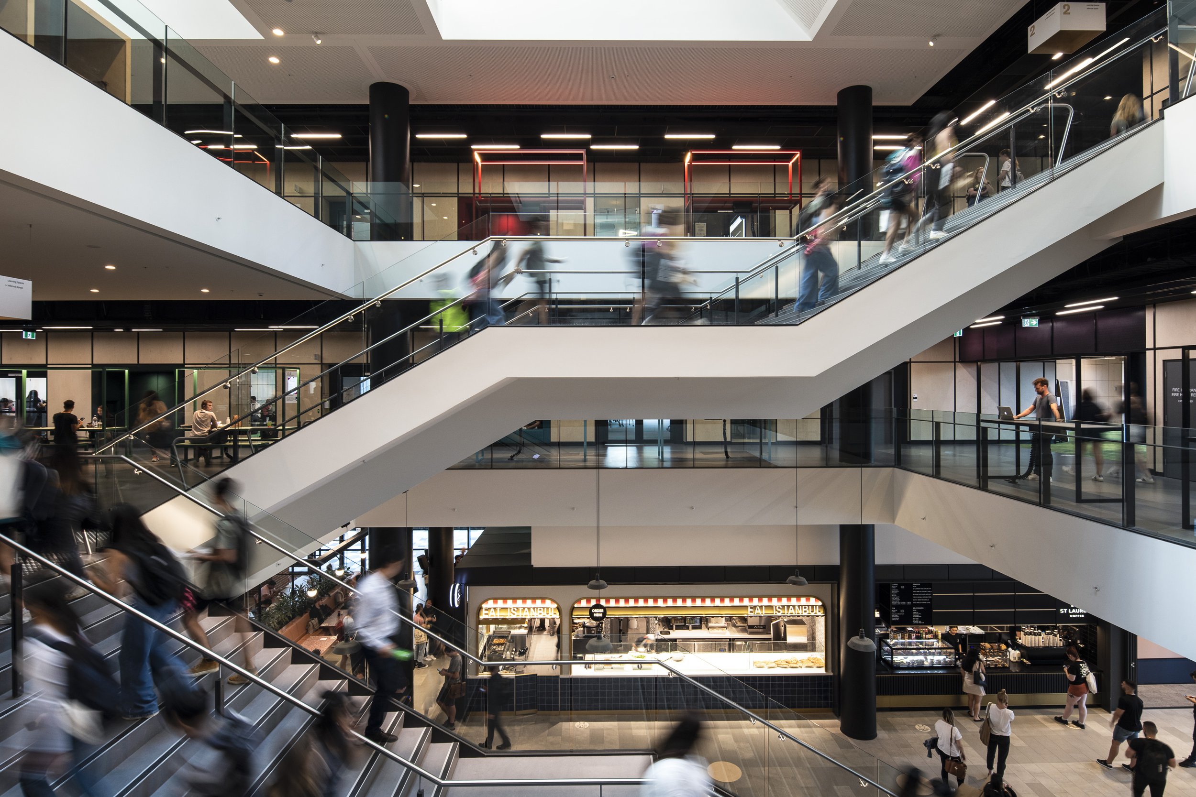
Photo: Richard Glover
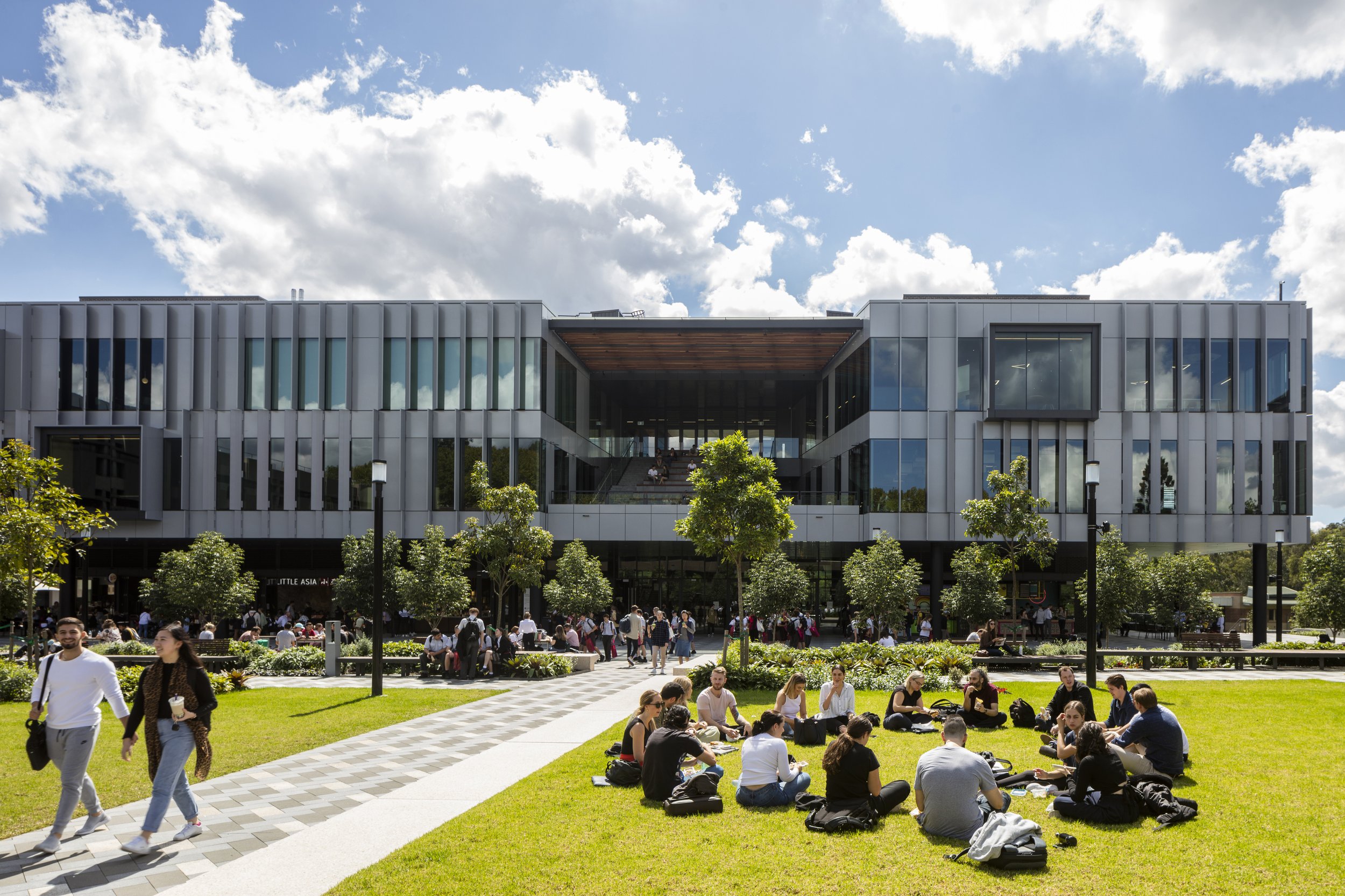
Photo: Brett Boardman

Photo: Richard Glover
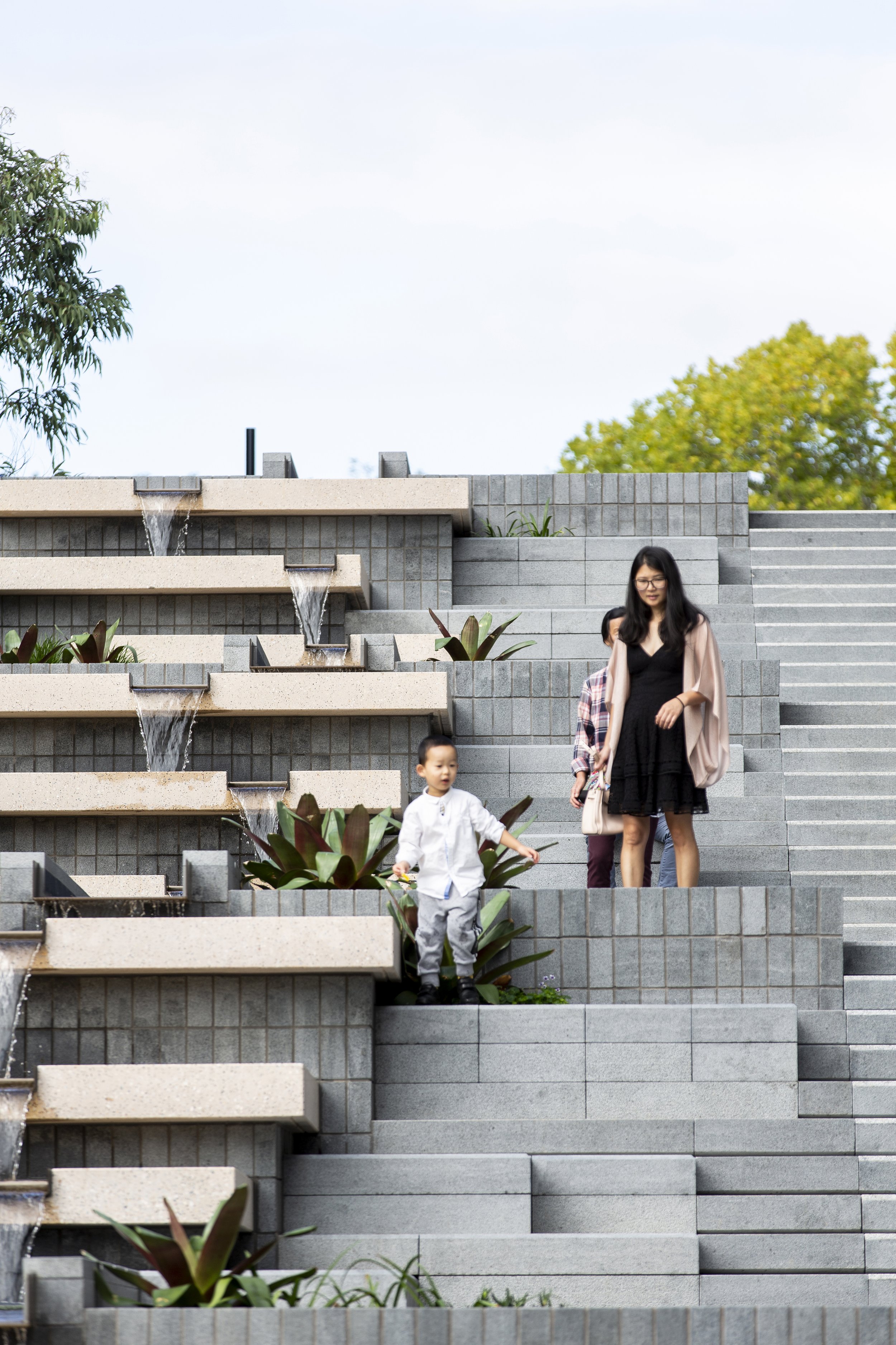
Photo: Richard Glover
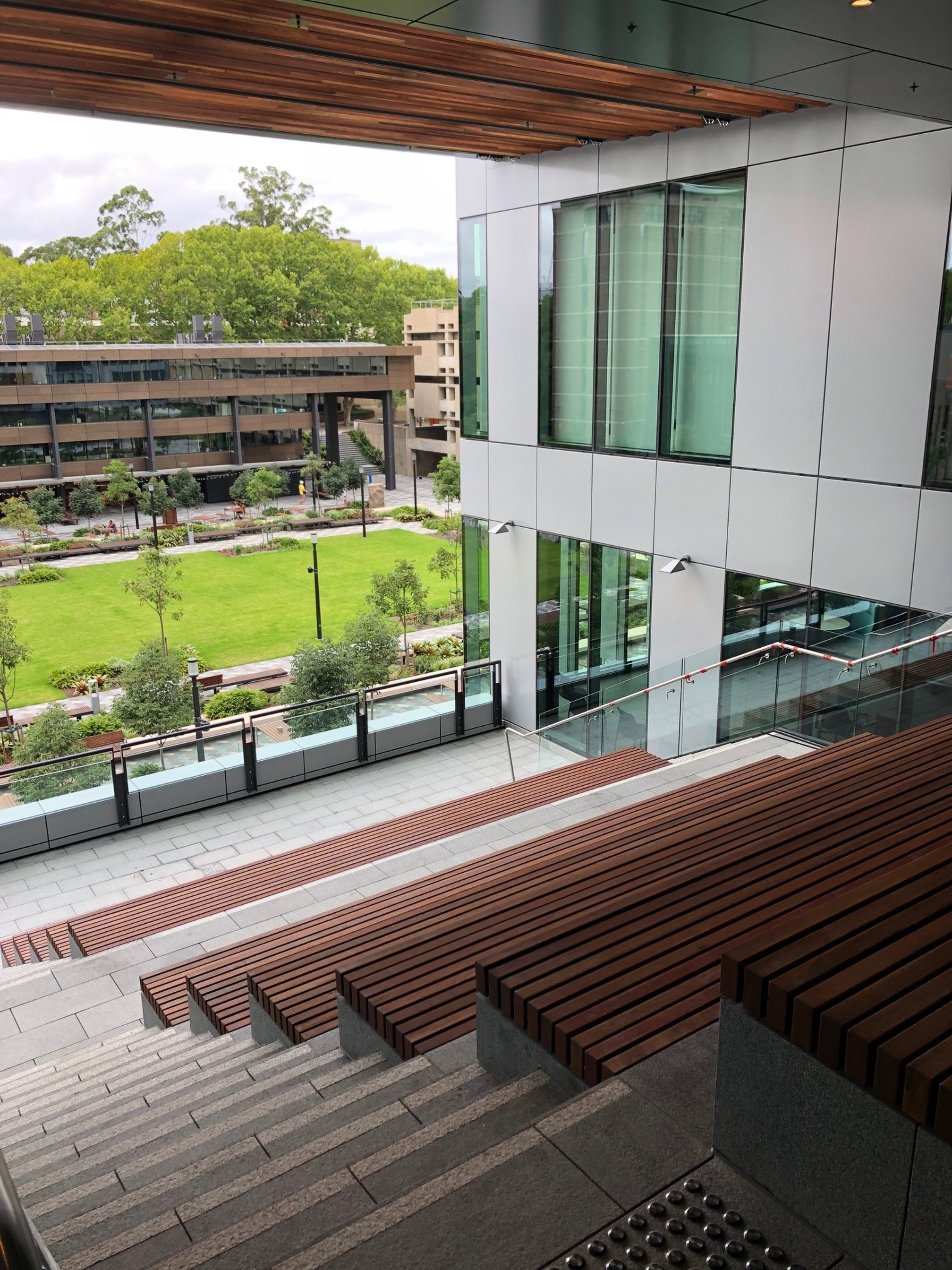
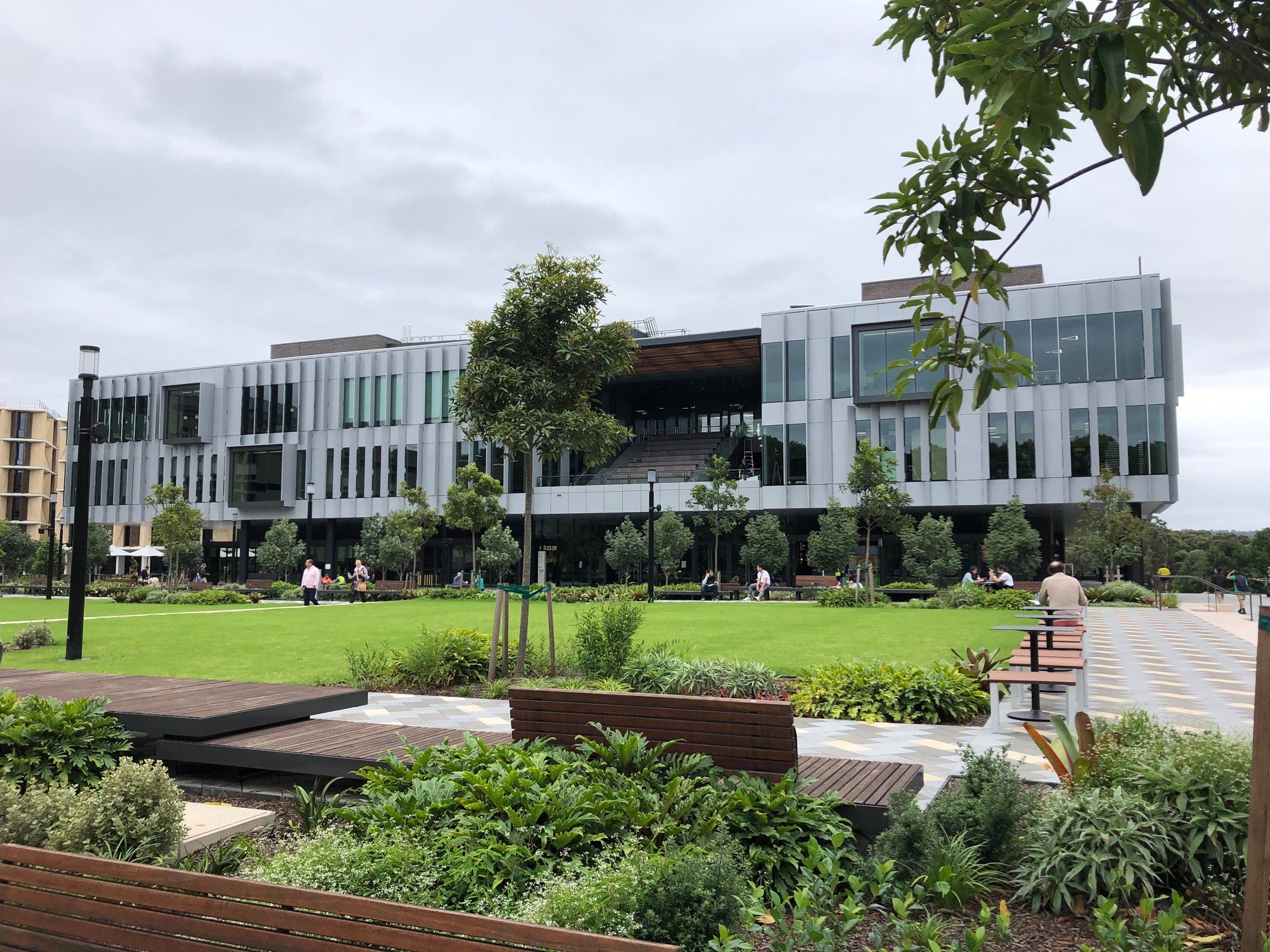


Photo: Richard Glover
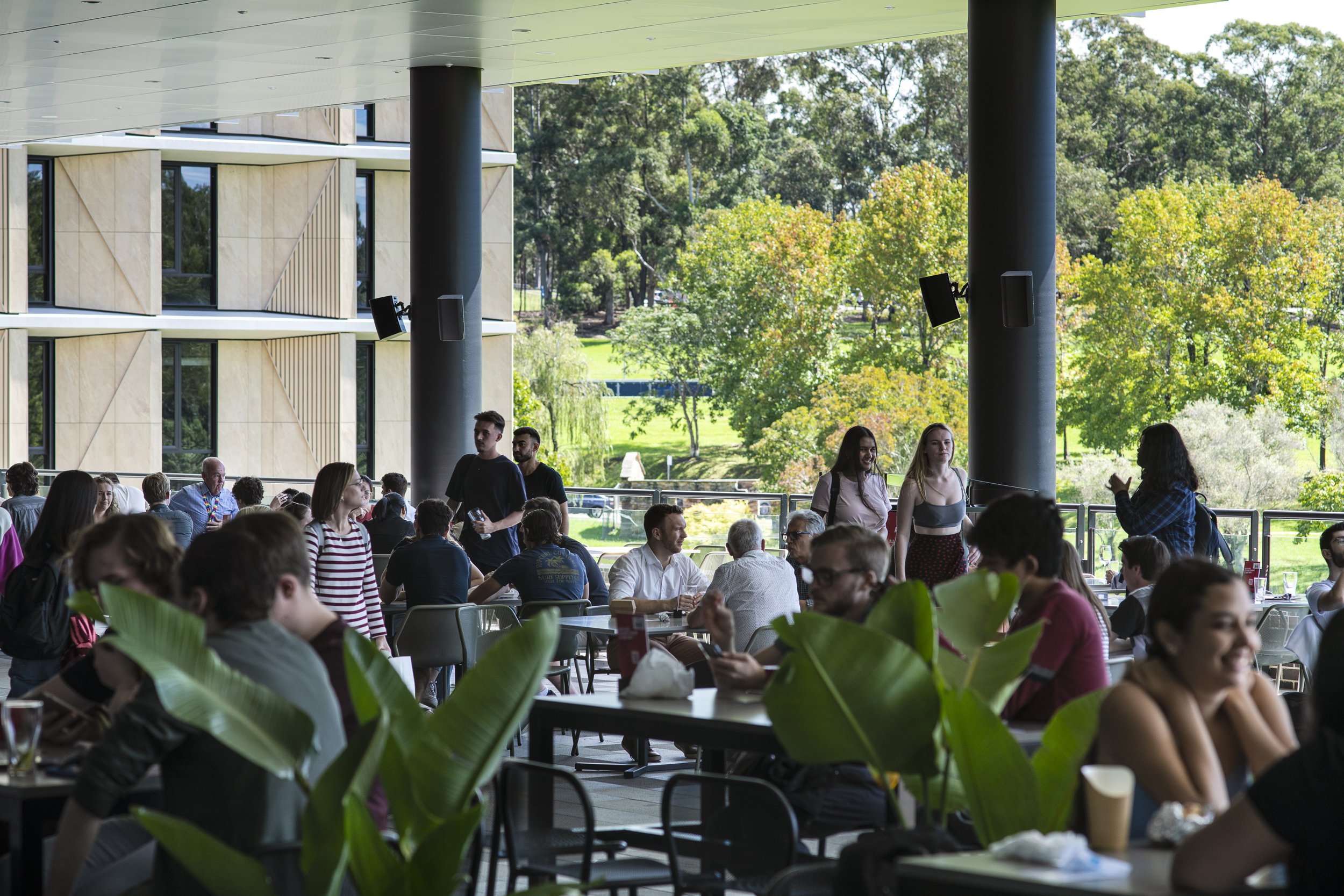
Photo: Richard Glover


Photo: Richard Glover




Visit the links below to view more on this project
https://www.mq.edu.au/about/locations/campus/completed-projects/central-courtyard-precinct
https://architectus.com.au/projects/macquarie-university-central-courtyard-building-1/
https://architectus.com.au/projects/macquarie-university-ccp/
https://architectus.com.au/projects/macquarie-university-student-accommodation/
https://www.aspect-studios.com/au/projects/macquarie-university-central-courtyard
https://www.fdcbuilding.com.au/projects/macquarie-university-central-courtyard/
https://www.arup.com/projects/macquarie-university-central-courtyard-precinct-sydney



