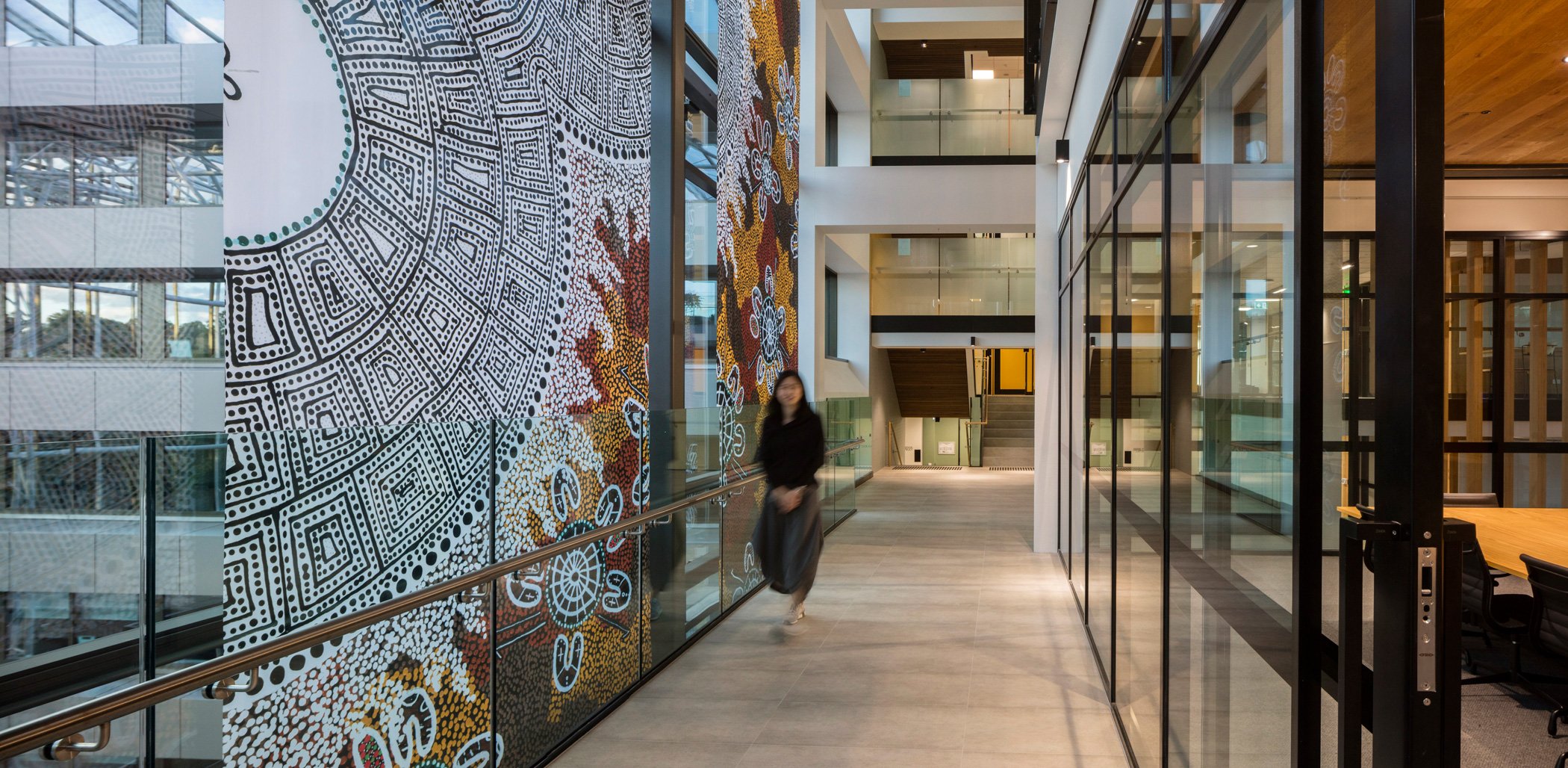
MACQUARIE UNIVERSITY
Arts Precinct
Bordered by Wally’s Walk, First Walk and Western Road, the Arts Precinct redevelopment has transformed the western side of campus with both new and repurposed buildings. Construction started in July 2018 and was completed in April 2020. Its design responded to the newly derived Strategy for the Faculty of Arts and included specialist teaching spaces, museums, workspaces, conferencing and other informal learning and working areas accommodated in two buildings.
Consultants involved
BNMH Architects: Lead consulting architects
Architectus: Interior Design
Lipman: Main Contractor
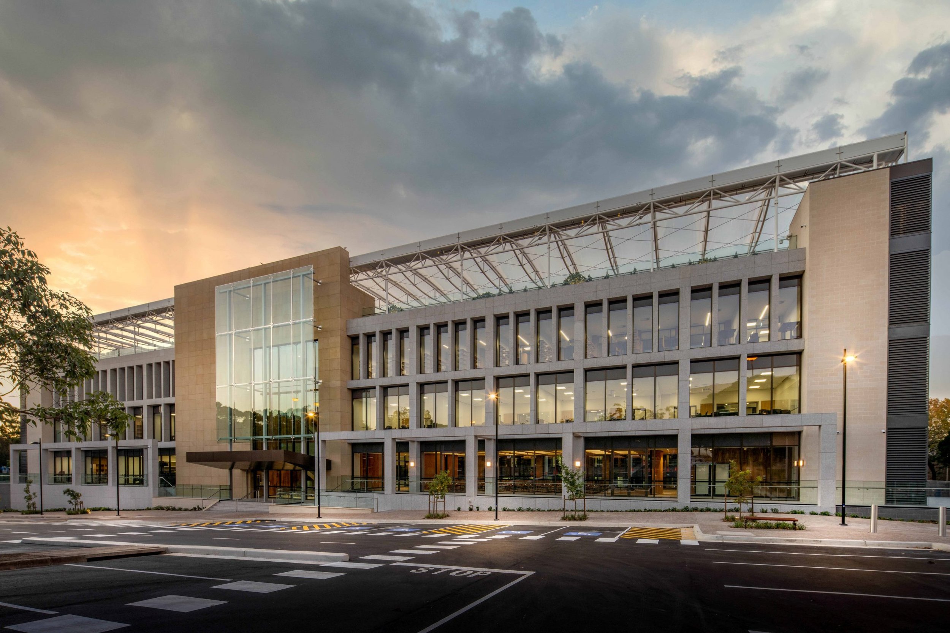


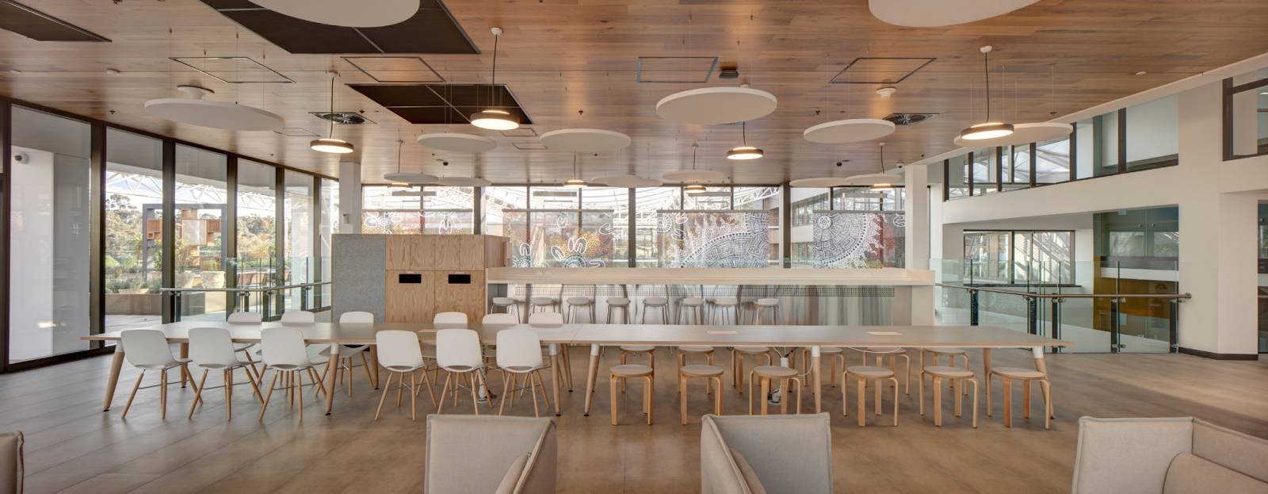




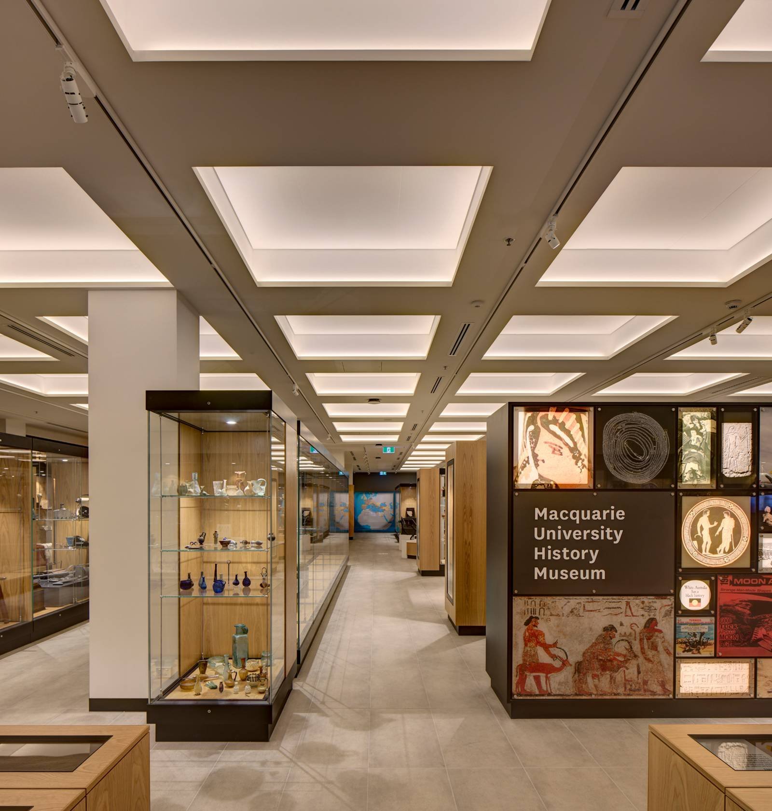
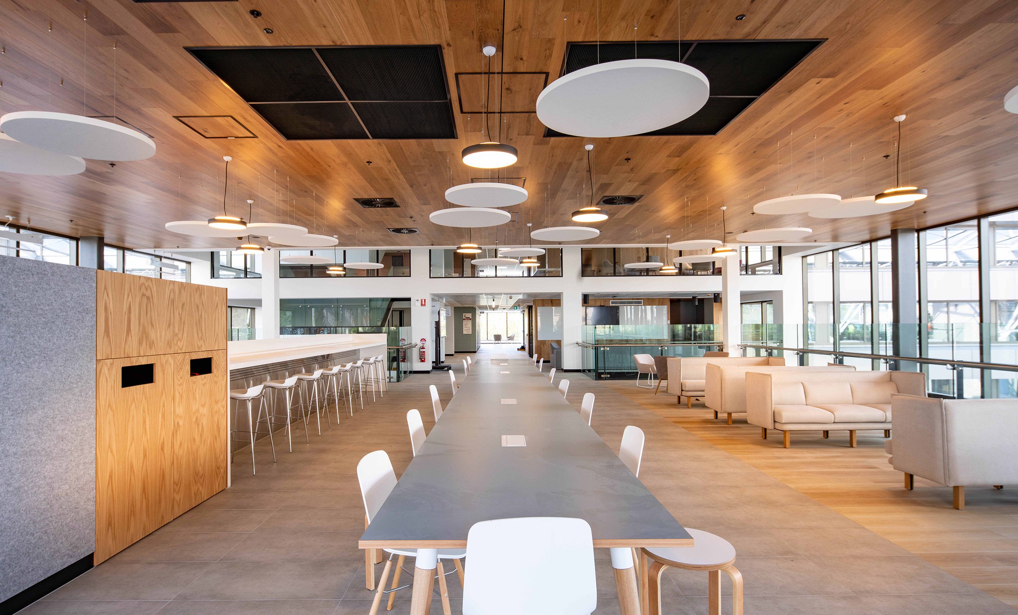
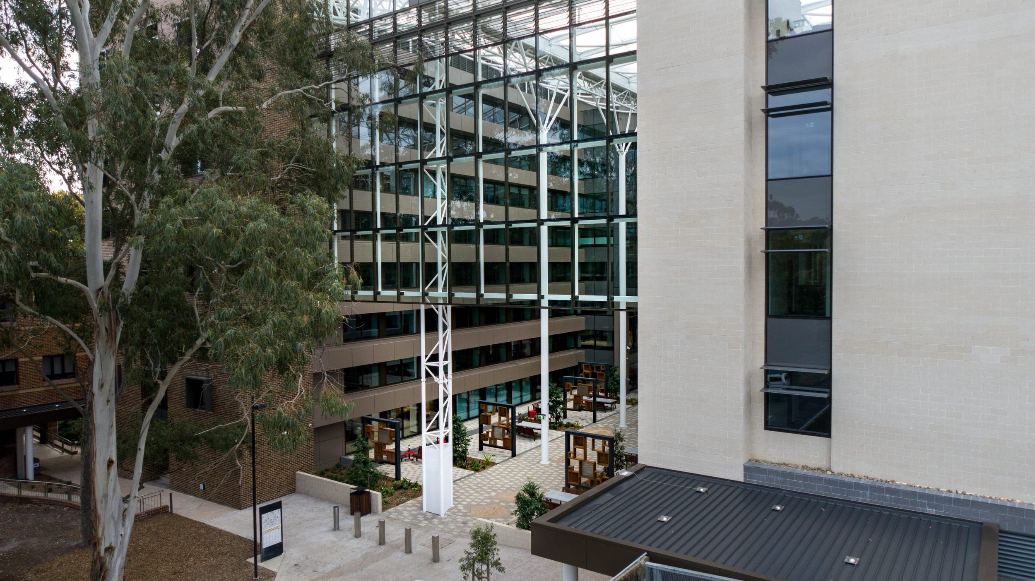

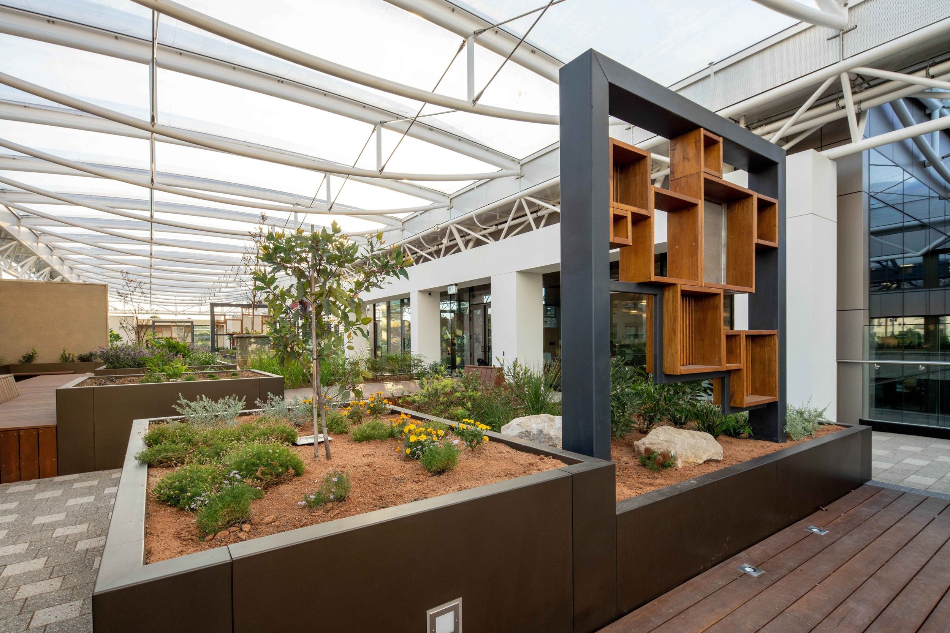
Visit the links below to view more on this project
https://www.mq.edu.au/faculty-of-arts/about/arts-precinct
https://www.bnmh.com.au/macquarie-university-arts-precinct
https://architectus.com.au/projects/macquarie-university-faculty-of-arts-precinct/
https://lipman.com.au/projects/macquarie-university-arts-precinct/

